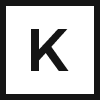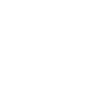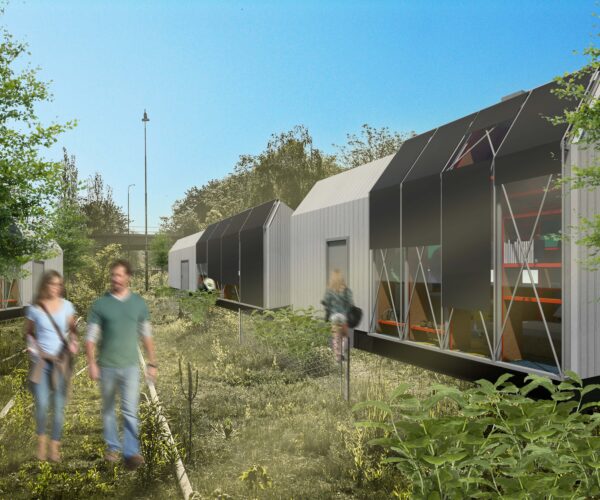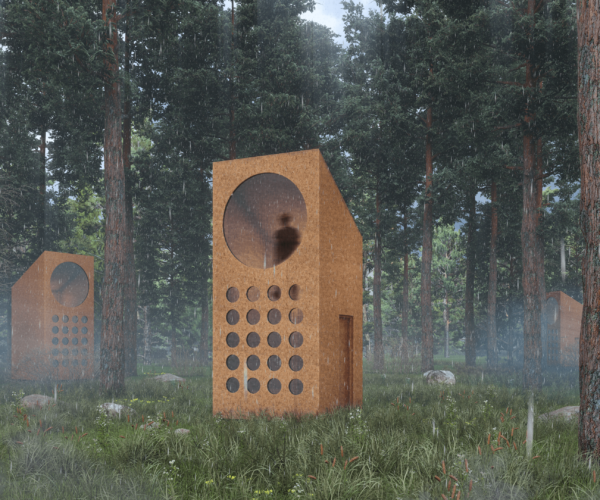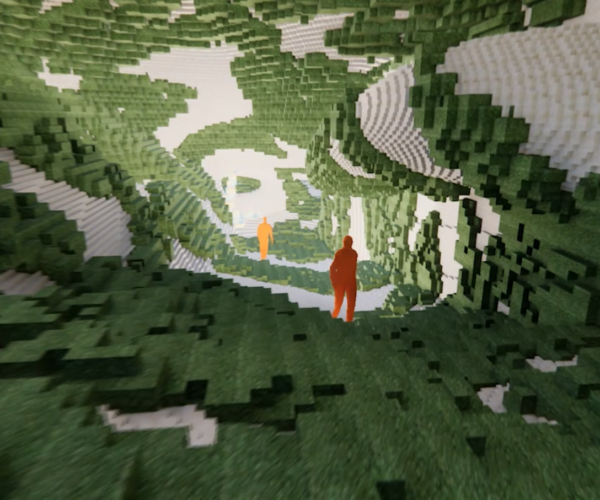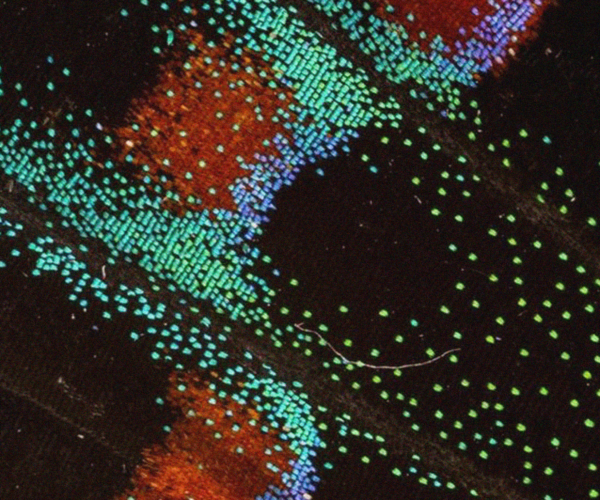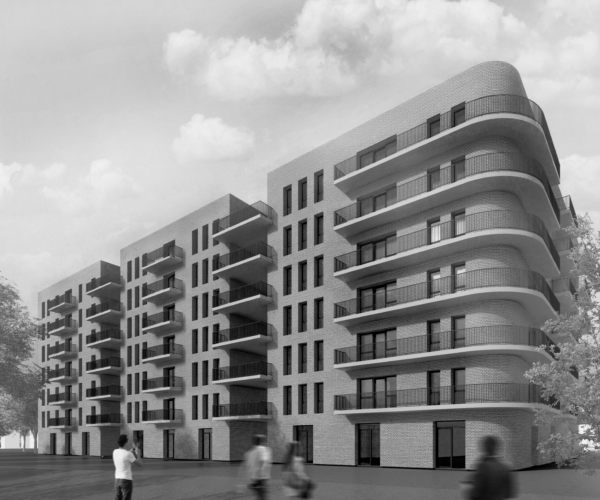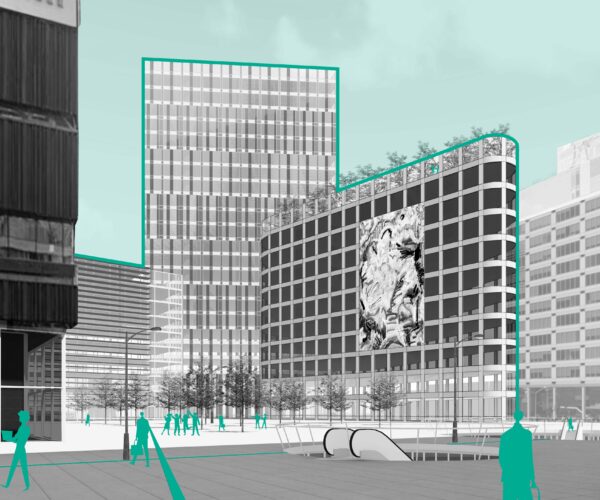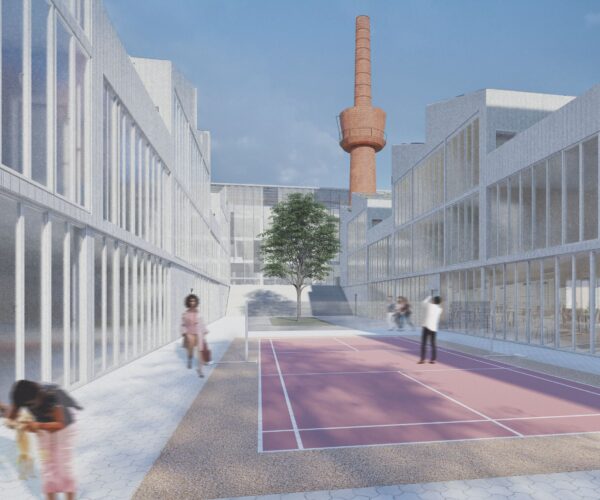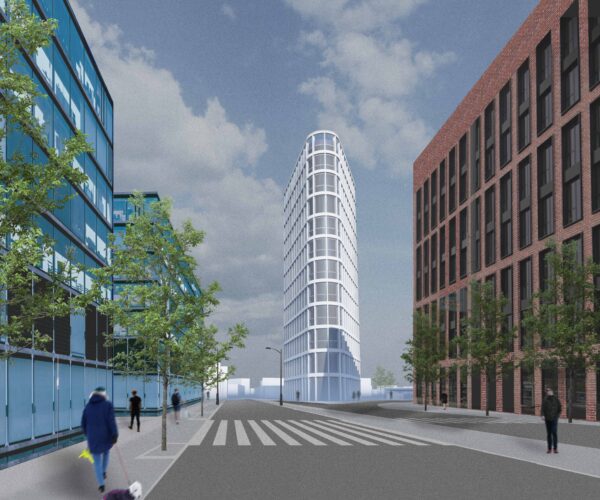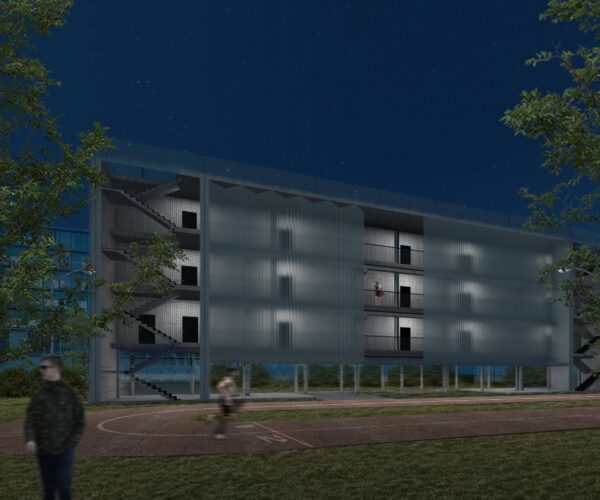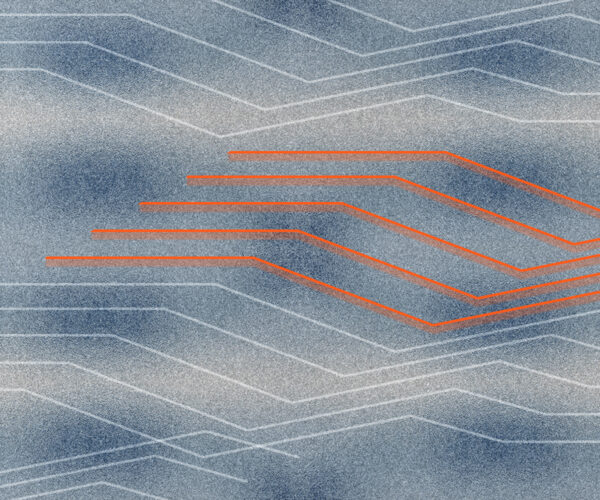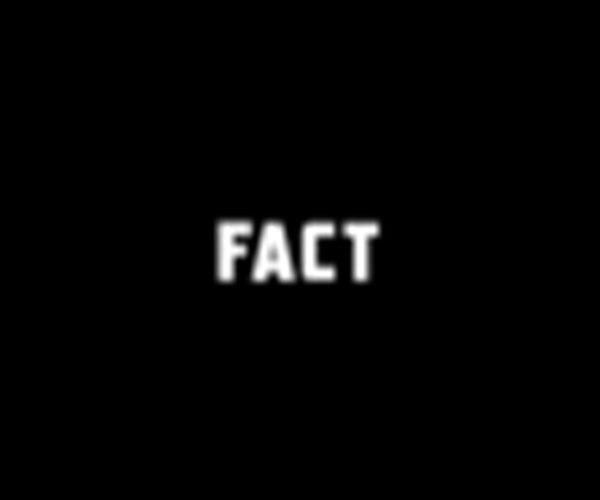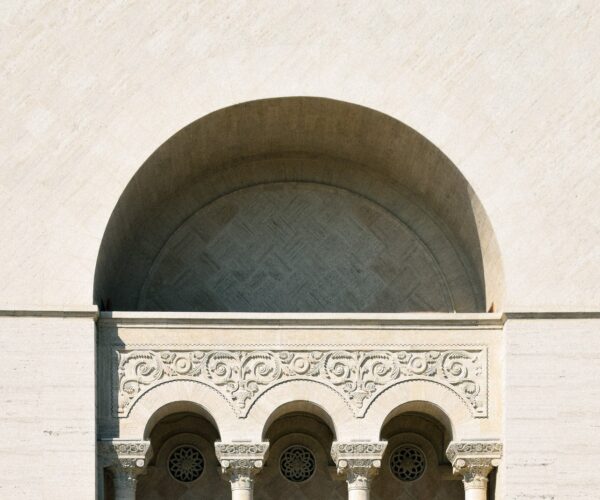


The building is located in Prague-Palmovka. The site is set to create a structured linear development. The object supports the street line, but by retreating further back, creates a generous space in front of it in the form of a public square.


The object is constructed as two seperate parts. First part is the entrance floor made as a robust steel hall for it to fulfill it’s special open space needs. Second part is the rest of the build created as reinforced concrete frame. The two parts are stabilized by two cores.

First floor consists of the multifunctional main entrance hall that can be used for a runway show, coffee break or as a gallery. Further in the building there is a flexible teaching and learning space and a conventional lecture hall. The main staircase can be used as a tribune for lectures and presentations.

Second floor consists of classrooms, workshops and study corner. The third floor, among the others, accommodates a two- storey high space for spatial textile exhibitions workshops. This space is also interconnected with the textile labs on the right.

In the last two floor are most of the ateliers for sewing, textile work and a library. In the 4th floor is an open space, near the staircase, for students to be able to control the constructions of their textile work exhibitions workshops.



''I am dressing the facade up.'' The facade is constructed of multiple layers. The outer layer is made out of a semi- transparent textile-like material, strategically covering parts of the building with special light- environmental needs. This outer layer also ensures a good temperature regulation.





The main hall can be adapted to its specific demands. During the fashion shows it can be both left open or to be closed up, blocking out the light to create a detached space.

A view of the experimental ''textile exhibitions'' space. Studios on the right, staircase in the back. There is also a look on the special modular seats that can be connected into many different shapes.



