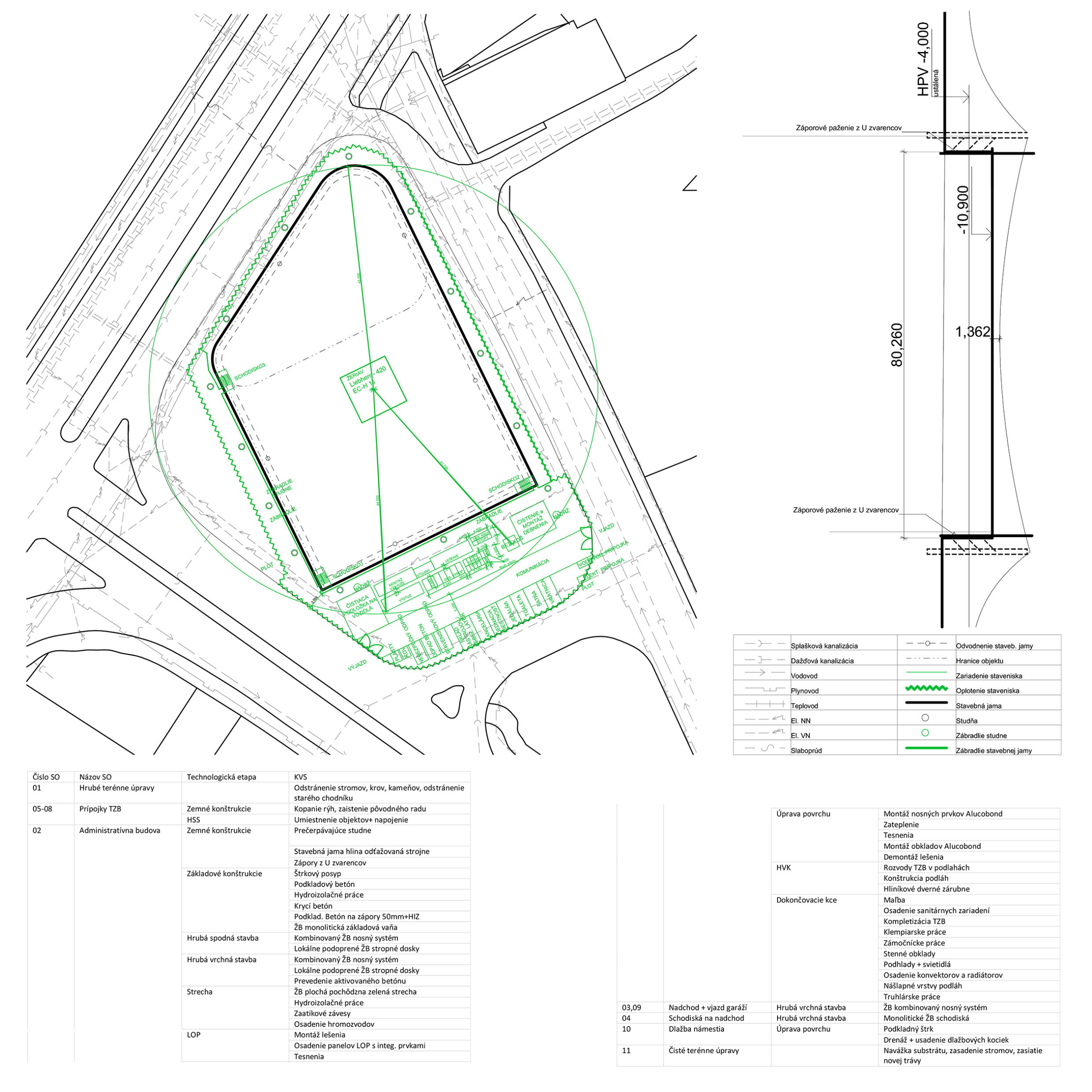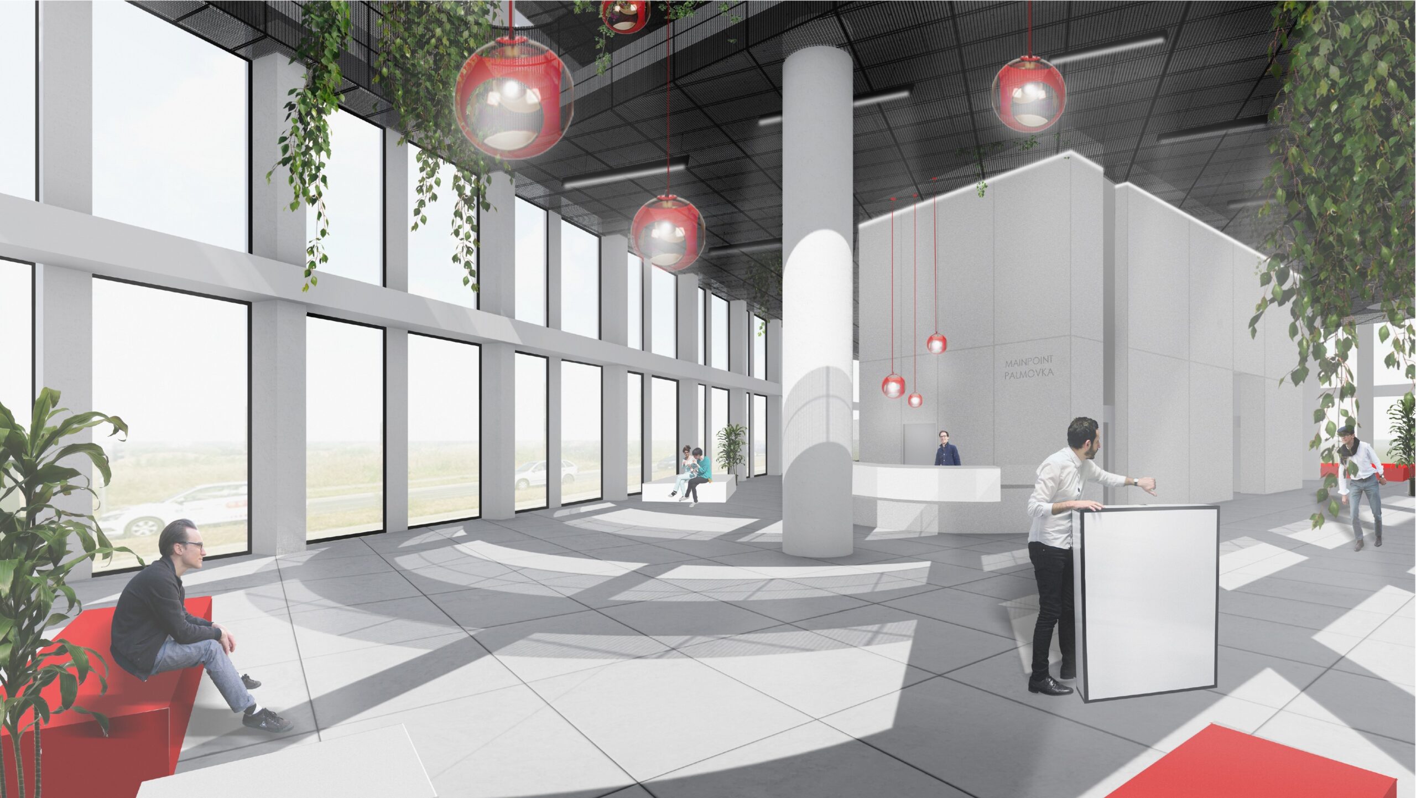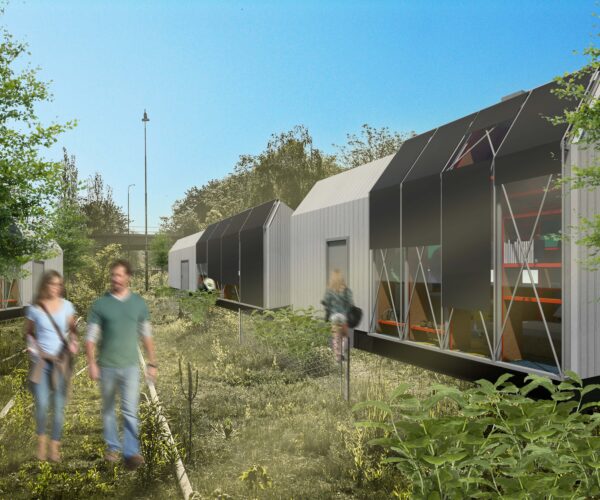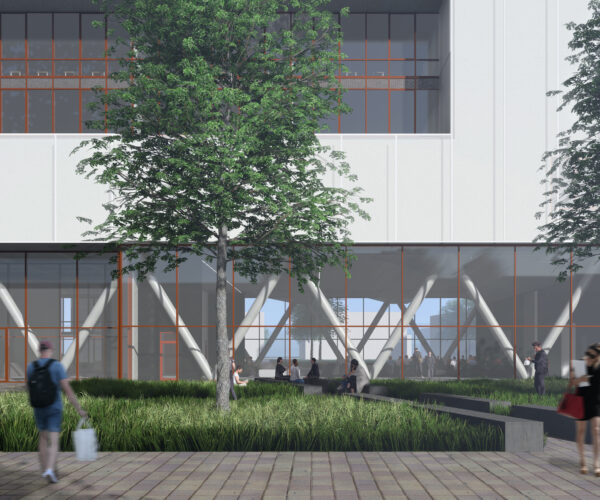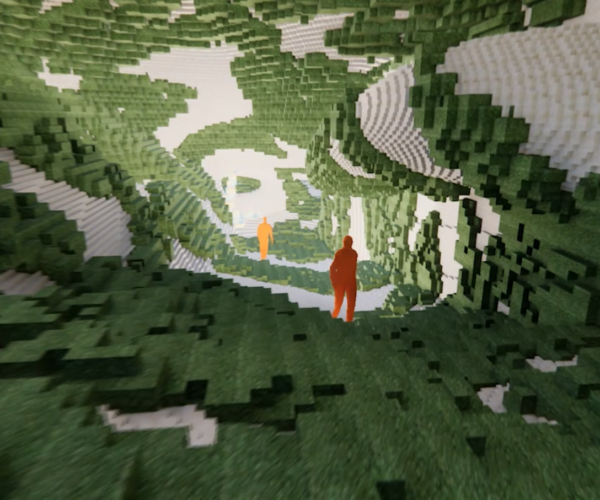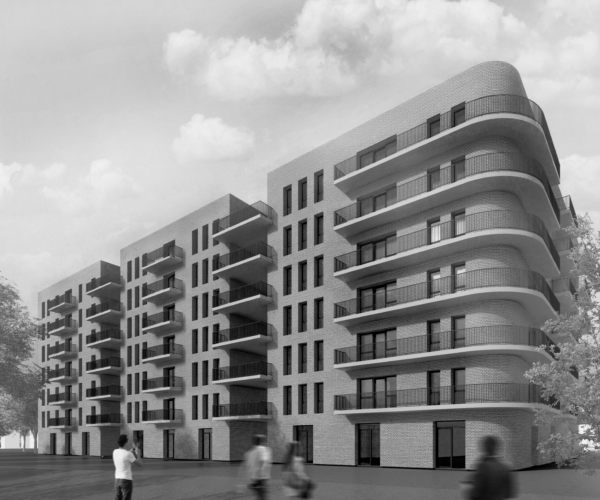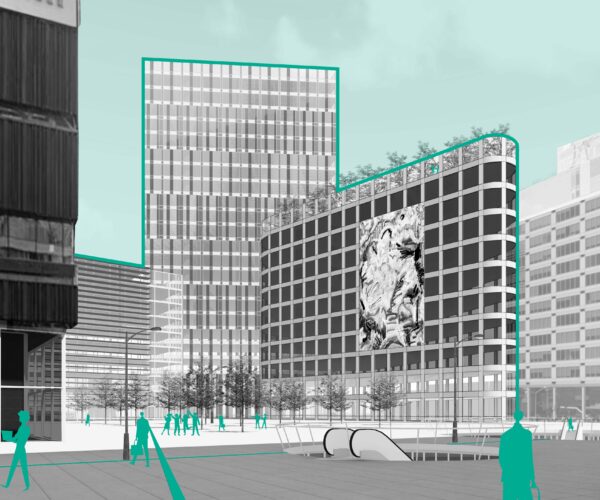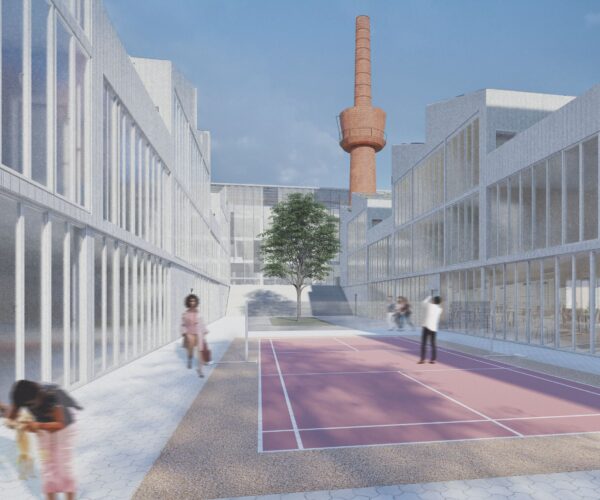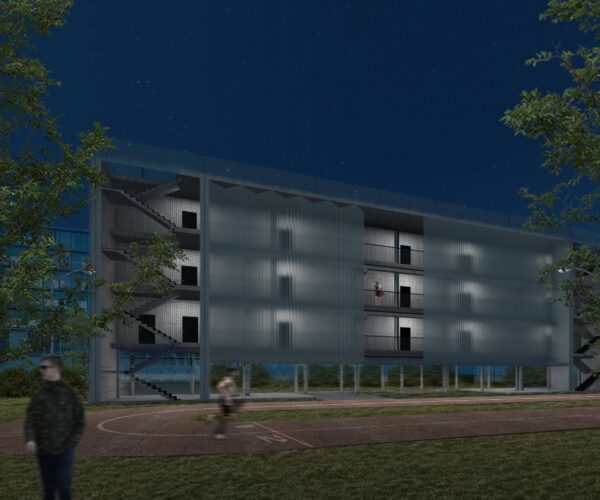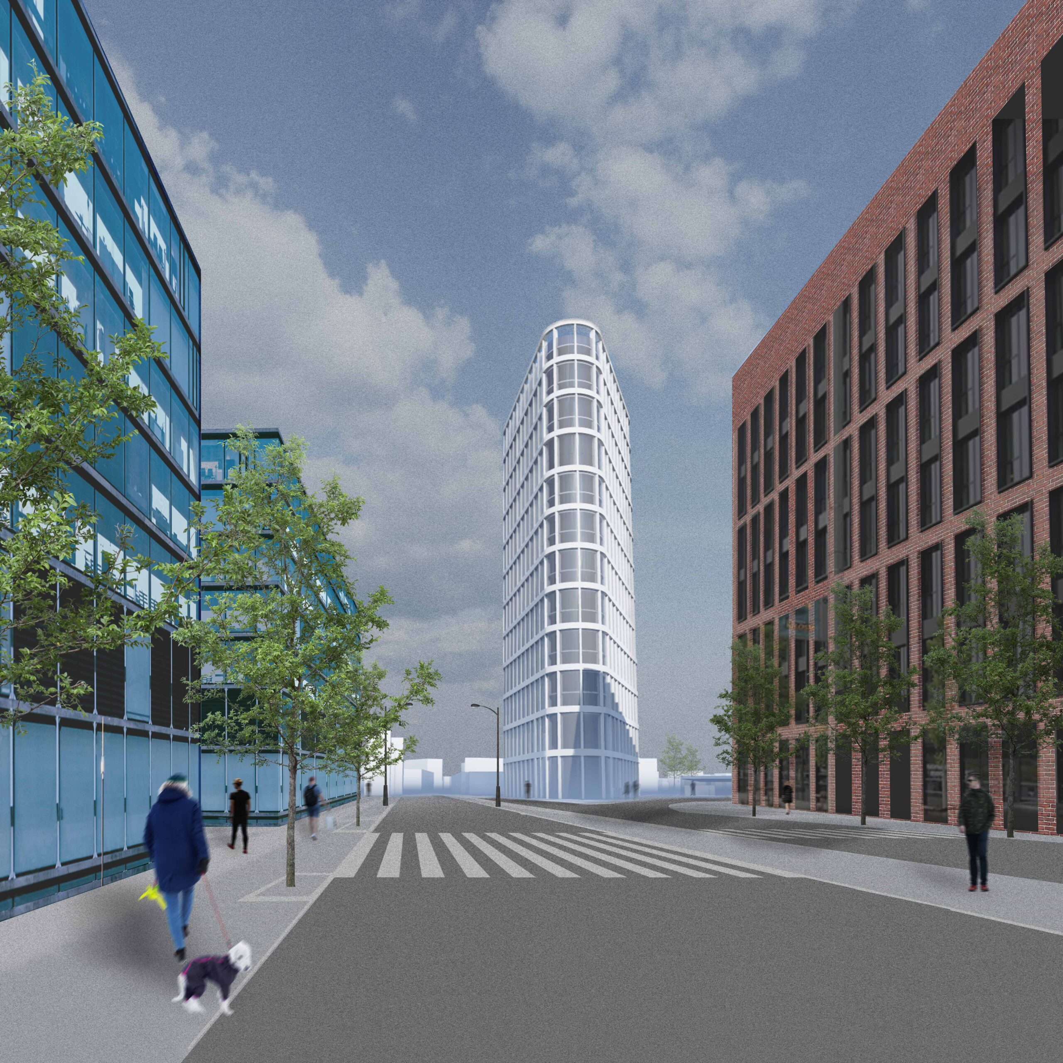
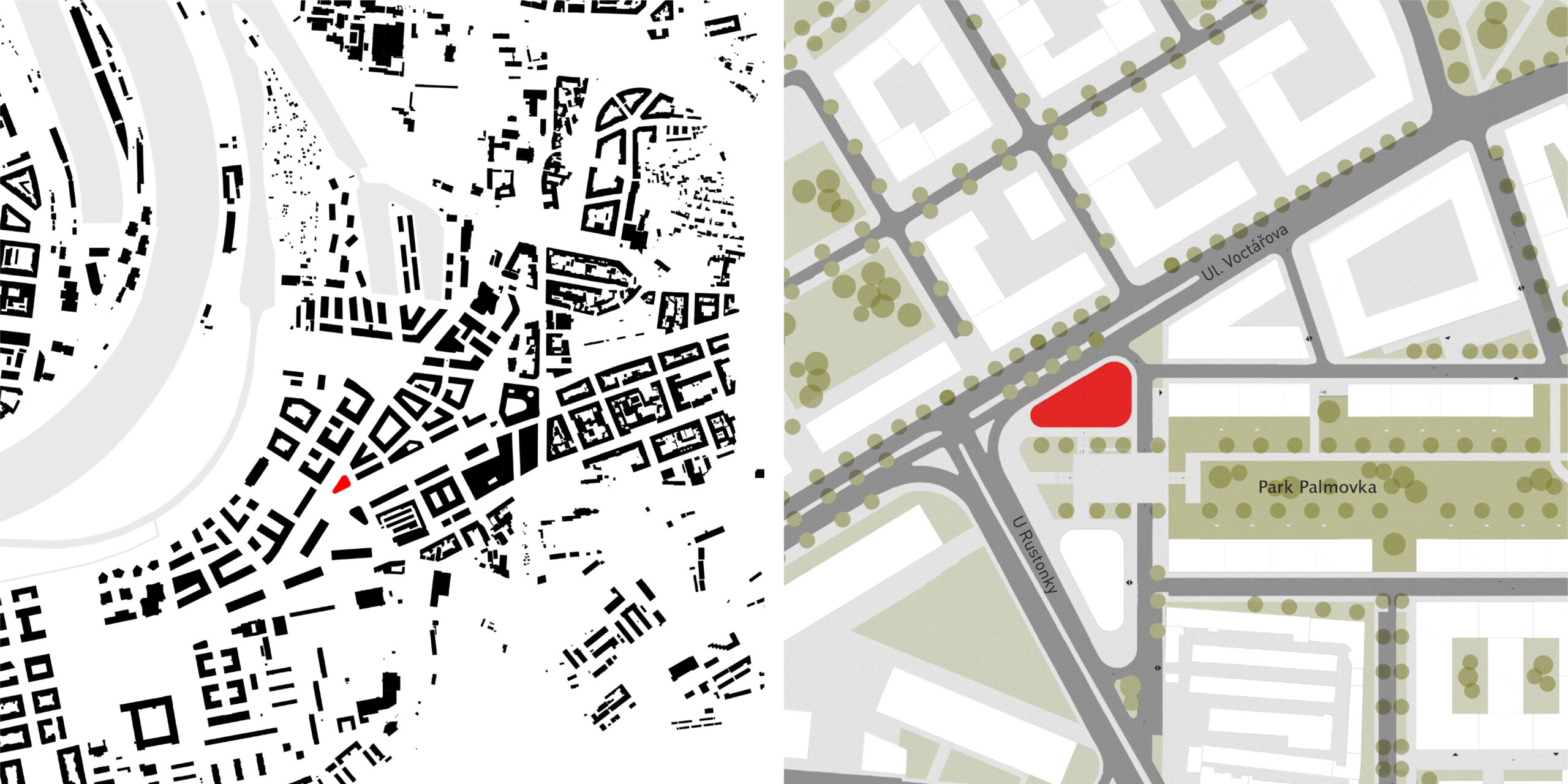
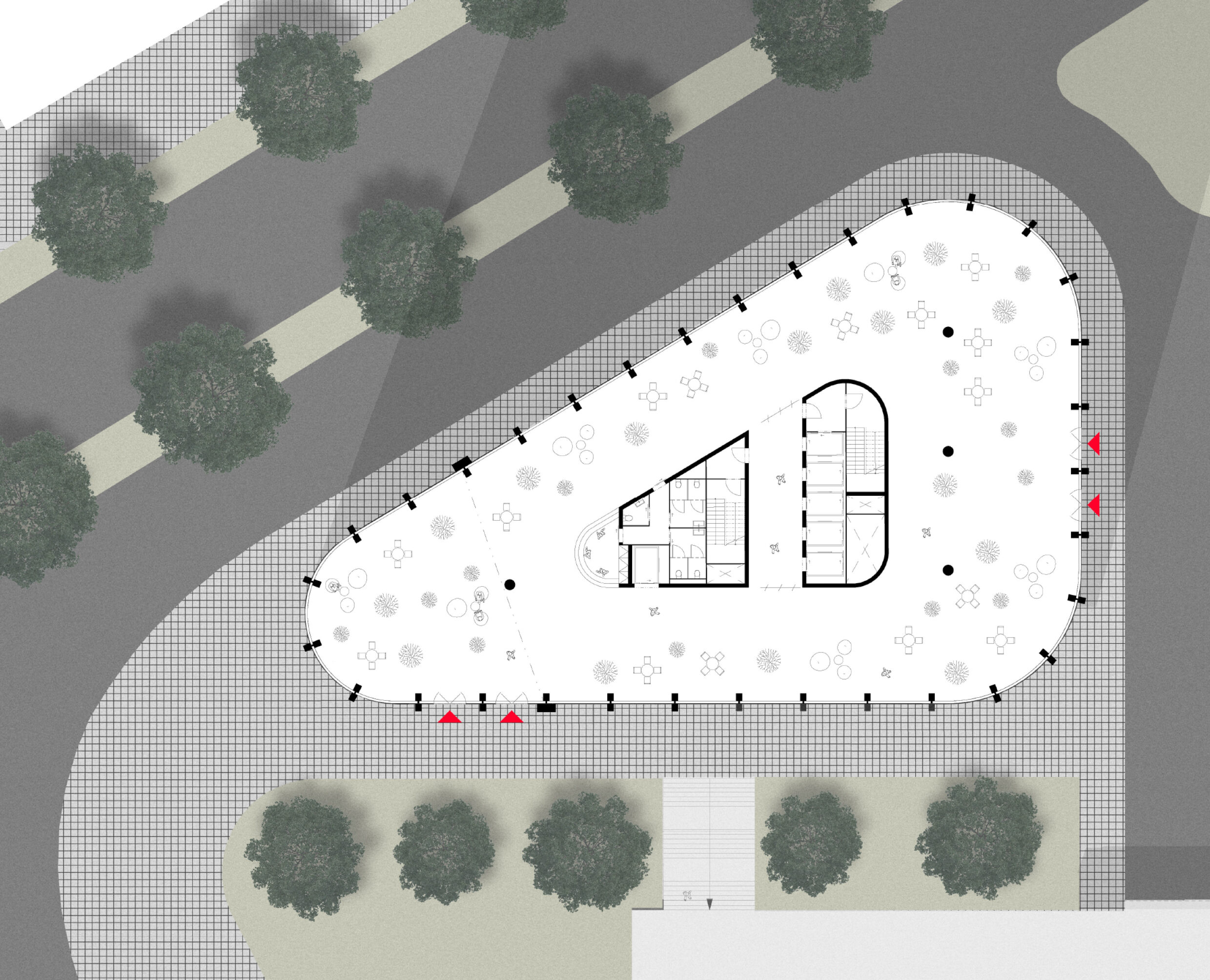
The entrance of the building acts as an extension to the public space. Entrances, glass walls and the function of the main hall should invite people, not push them away. This entrance floor is also interconnected with the next two co-working floors by an atrium.

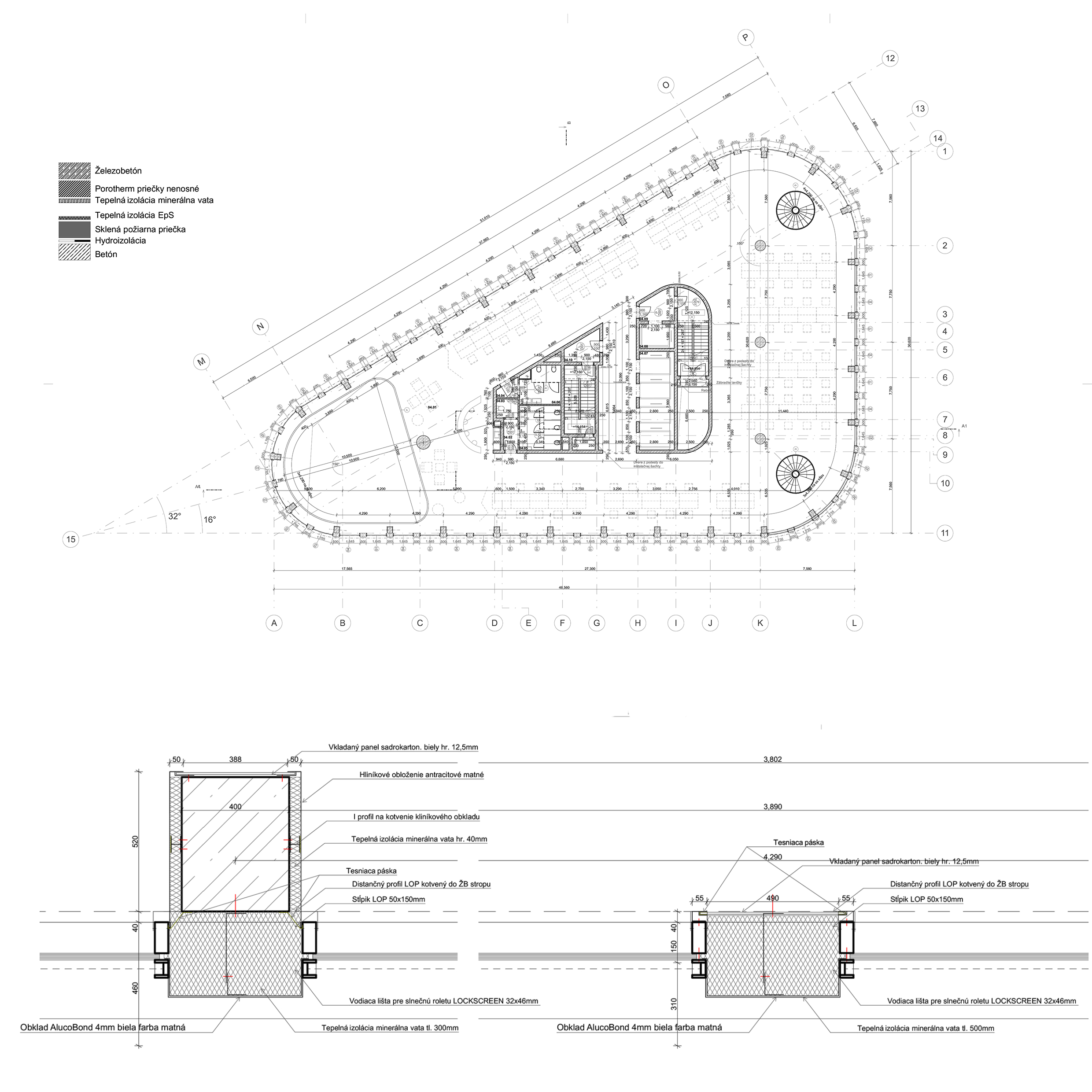
Depicted above is a general floor plan of the co-working space with an atrium. During the process of making the detailed project documentation, some alterations took place, to ensure stability and reaching the full potential of the materials used.

For the facade I wanted to bring peace and simplicity, covering the 20 storey building into a simple, linear coat.
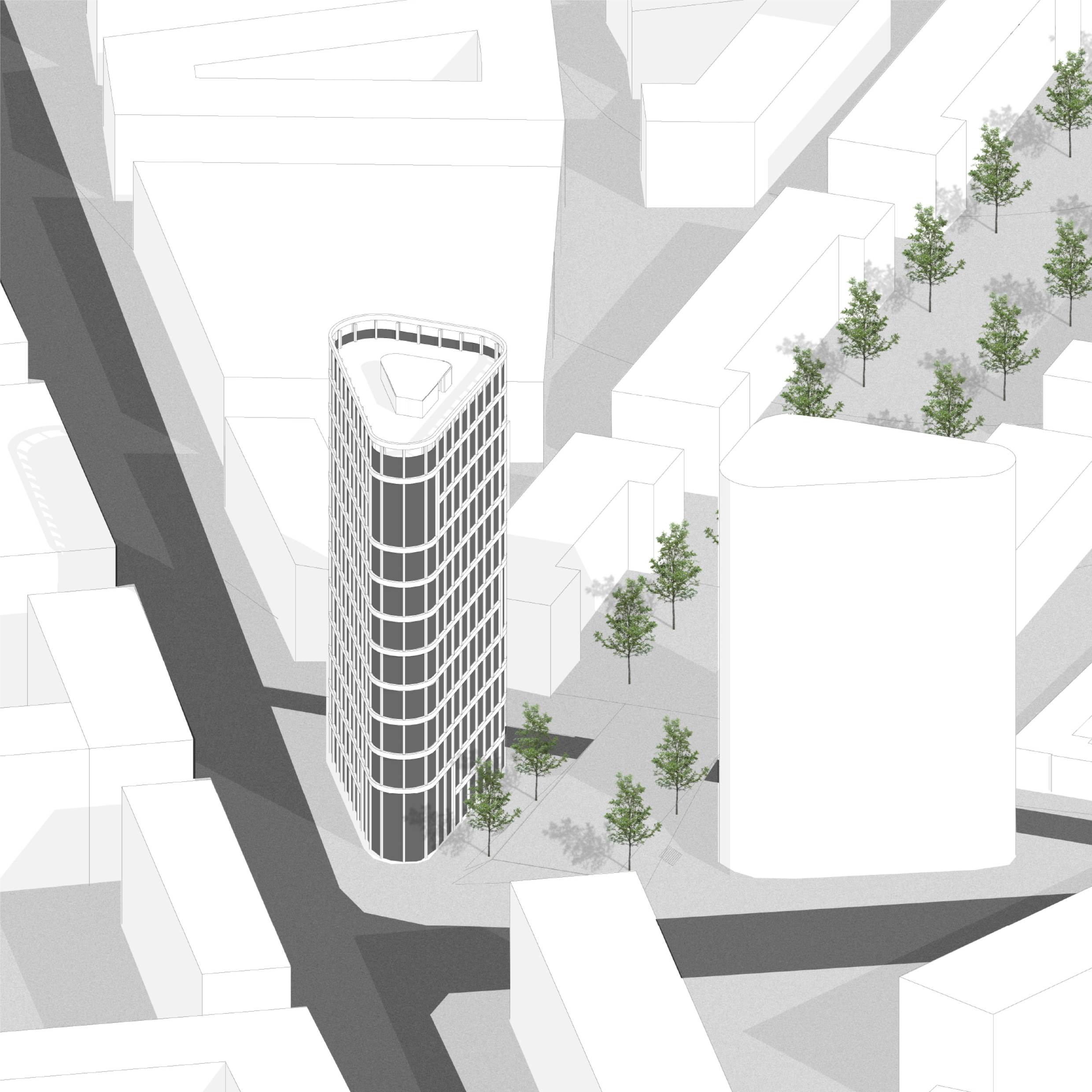
The new office and coworking building stands tall at the edge of Palmovka Park. Further supporting the accent I have placed a second building right next to it, mirroring its attributes.
